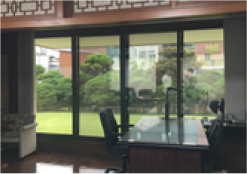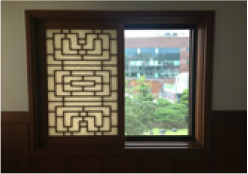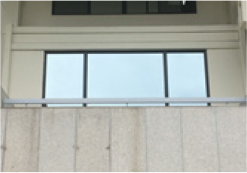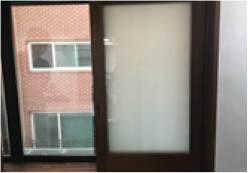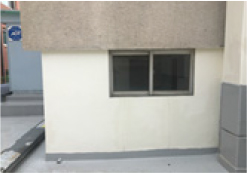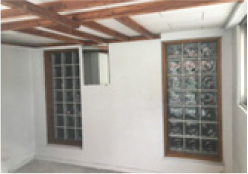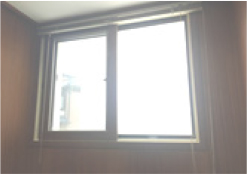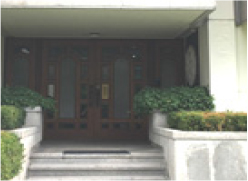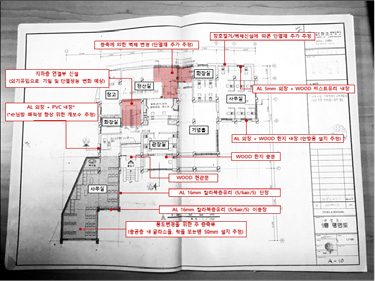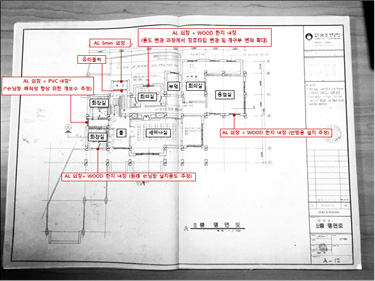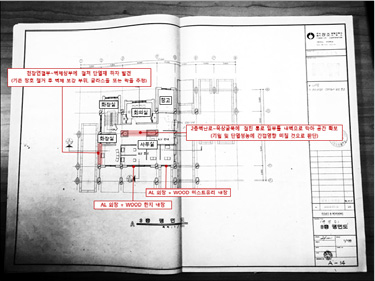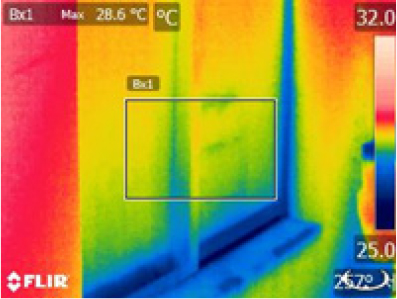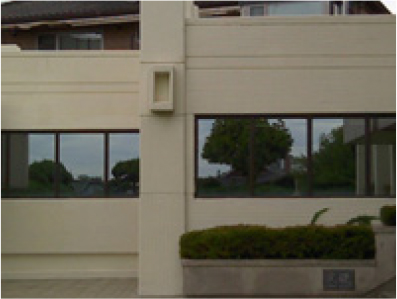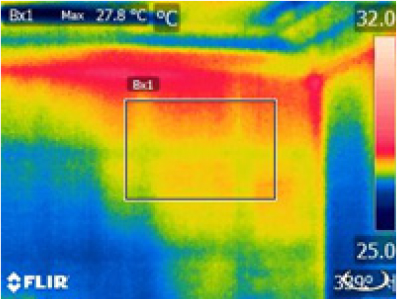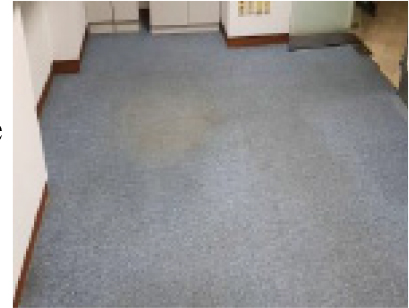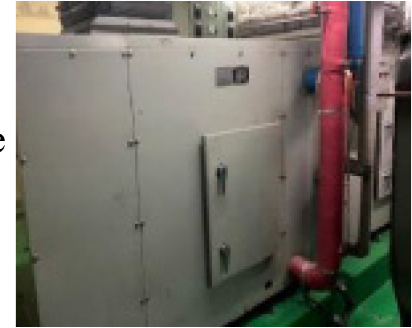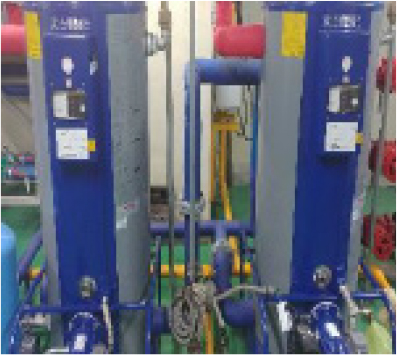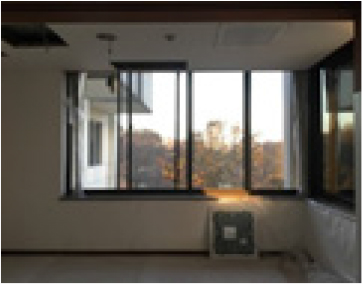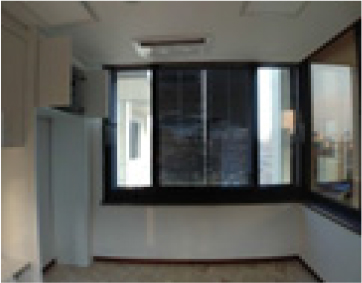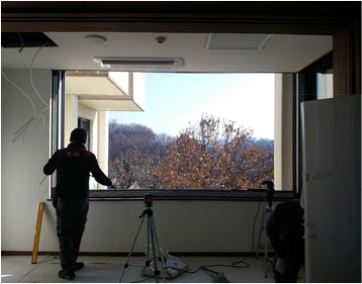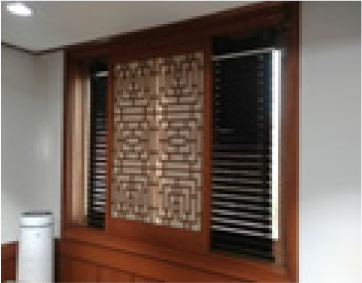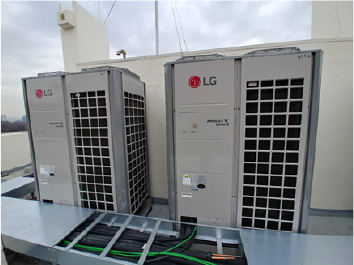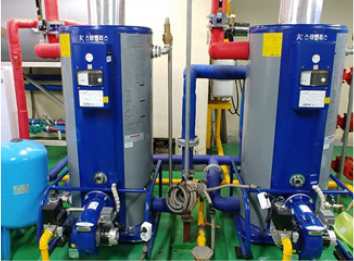서 론
연구의 배경 및 목적
연구의 범위 및 방법
건물 진단 개요
건물 개요 및 현황 분석
건물 진단 평가 방법
건물 진단 결과 및 분석
건물 사전 진단 결과 및 분석
건물 현장 진단 결과 및 분석
건물 진단 결과 분석
건물 성능 향상을 위한 개선안 도출 및 적용
건축 요소 개선
기계 요소 개선
결 론
서 론
연구의 배경 및 목적
건물은 준공 후 건물 사용 연수 경과에 따라 노후화되며, 이로 인해 사용성이 점차 저하된다. 그러나 건물 사용자는 항상 설계 목표 수준 이상의 건물 성능을 기대하므로 건물 노후화에 따라 점차 건물의 성능이 사용자의 요구에 미치지 못하게 되는 현상이 발생하며, 준공 후 오래된 건물일수록 이러한 현상은 더욱 심화된다. 이를 방지하기 위한 대책을 마련하기 위해 건물 노후화에 따른 사용성 저하 현상을 정확히 파악하고 대책을 수립하는 것이 반드시 필요하다(박철수, 2006).
건물 진단이란 건물의 거주 환경을 진단하여 건물의 사용 연수 경과에 따른 사용성 및 내구성 저하의 원인과 문제점을 파악하고, 유지·보수·개수 등의 대책을 제시하여 건물의 사용성 및 내구성을 향상시킬 수 있도록 하는 것을 의미한다. 하지만 현재의 건물 진단은 구조 안전 분야를 위주로 수행되는 것이 일반적이다. 한편 건축 환경 측면에서의 건물 진단은 주로 에너지 진단에 한정된 경향을 보이므로, 건물 사용자가 직접적으로 느끼는 건물 사용성 저하 현상을 파악하기에는 한계가 있다.
따라서 본 연구에서는 건물 노후화에 따라 건물 사용자의 건물 성능에 대한 기대치와 건물의 성능 간의 격차를 줄이기 위한 대안 수립의 첫 단계로써 건축 환경 측면에서의 건물 진단 평가 방법을 정립하고, Pilot 건물을 대상으로 프로세스를 수행하여 결과를 도출하는 것을 목표로 하였다. 이를 통해 건물을 진단하고 분야 별 개선안을 도출하여 향후 건물 성능 향상을 위한 건물 리노베이션의 기초 자료를 확보하고자 하였다. 이 과정에서 일부 개선안은 건물에 적용하여 개선 공사가 완료됨으로써 건물 진단 평가 방법이 올바르게 수행되었는지 확인할 수 있다.
연구의 범위 및 방법
본 연구에서는 기존 문헌과 현업에서 활용하는 진단 기법을 참고로 하여 진단 프로세스를 정립하였다. 이를 바탕으로 특정 건물을 Pilot 대상으로 선정하여 건물 사용자 인터뷰, 도면 분석 및 현장 진단을 수행함으로써 부위 별 노후 상태를 진단하고 진단 결과에 따라 개선안을 도출하고 실제 적용하였다(Figure 1).
건물 진단 개요
건물 개요 및 현황 분석
본 연구에서 건물 진단 평가 방법을 수행하기 위해 선정한 ‘S도서관’은 1967년 준공되었으며 1994년 도서관으로 리모델링된 서울시 소재 건물이다. 대상 건물은 준공 시점이 오래 경과되어 건물 노후화에 따라 사용성이 저하된 상태이다. 또한 현재 교육연구시설(도서관)로 활용되고 있지만 수차례의 개축과 잦은 보수로 인하여 설계 및 준공 당시의 목적과는 다르게 사용되고 있고, 이로 인해 건축 환경적으로 초기 설계에서 의도한 상태를 유지하기가 더욱 어려워졌다. 따라서 건물 진단과 개선안 적용이 요구되는 상태라고 판단되어 본 연구의 건물 진단 평가 방법 수행 대상 건물로 선정하였다. 대상 건물의 개요를 요약하면 Table 1과 같다.
Table 1.
Overview of the building
건물 진단 평가 방법
현재 건물 진단은 구조 안전 진단을 위주로 수행하는 것이 일반적이며, 건축 환경 측면에서의 건물 진단은 주로 설비 시스템의 성능 유지 관리를 목적으로 하였다(서대웅 외, 2018). 그 외에도 건물 에너지 관리 기법을 기반으로 한 건물 에너지 진단이 이루어지고 있다(황하진 외, 2012). 건물 사용자의 쾌적감에 대한 요구 증대로 인해 구조 측면뿐만 아니라 건축 환경 측면에서도 건물 진단에 대한 요구가 지속적으로 증대되고 있다(유병억, 2008). 이에 따라 최근에는 건축 환경의 세부 분야 별로 전문적인 진단 평가를 수행하는 업체가 다수 운영되고 있다(EDTM Homepage, 2020; KICST Homepage, 2020).
선행 연구 및 문헌 분석 결과, 건축 환경 측면의 진단 평가 방법은 건물이 설계 당시의 성능을 발휘하는지 패시브 요소, 액티브 요소 및 신재생 요소로 구분하여 평가할 수 있어야 한다(이정훈 외, 2018). 또한 건물 사용자에게 쾌적하고 안전한 건물의 사용성을 보장하고 건물의 내구성을 향상시키는 것에 진단 평가 방법의 목적을 두어야 한다.
본 연구에서는 선행 연구 결과를 바탕으로 건물 진단 평가 방법을 Figure 2와 같이 정립하였다. 건물 진단 평가 방법의 수행 순서는 사전 진단(사용자 인터뷰 및 도면 분석), 현장 진단 및 보완, 결과 분석 및 개선안 도출의 세 단계로 이루어진다.
사전 진단에서는 건물 사용자 인터뷰를 통해 건물의 사용성에 대한 주관적이고 전반적인 정보를 파악한다. 또한 사전 진단 과정에서는 객관적이고 세부적인 건물 정보를 확인하기 위해 도면 분석을 수행하여 건물의 설계 목표를 파악한다. 이를 통해 설계 당시의 건물 정보를 분석함으로써 건물 노후화에 따른 성능 저하를 예측할 수 있다. 현장 진단에서는 건축물의 세부 부위에 대하여 각 부위가 설계 당시 목표했던 성능을 발휘할 수 있는가를 판단하기 위하여, 육안과 장비를 이용하여 내외관의 상태와 노후 정도를 평가하는 과정이다.
본 연구에서는 건물 진단 평가 방법에 주된 영향을 미치는 요소를 패시브 요소 위주의 ‘건축 요소’와 액티브 요소 및 신재생 요소 위주의 ‘기계 요소’로 구분하였다. 건축 요소는 건축 환경 분야 중 열 환경과 빛 환경에 영향을 미치는 요소로서 세부적으로는 창호 및 창호 관련 장치, 유리, 단열재 등과 기타 내장재가 포함된다. 기계 요소는 건축 환경 분야 중 주로 냉난방과 관련된 기계 설비와 연관이 있으며 세부적으로는 공조기 및 에어컨, 열원 설비 및 기타 설비를 포함한다(Table 2) (Lee and Moon, 2019).
Table 2.
Diagnosis contents and equipments according to the scope of building diagnosis
사전 진단과 현장 진단 이후의 결과 분석은 건물의 진단 수행 결과를 등급으로 구분하는 것으로써, 부위 별 진단 의견을 구체적으로 기술하여 등급 판단의 타당한 근거가 마련돌 수 있도록 하였다(Yoon, 2007). 진단 등급은 ‘유지’, ‘필요’, ‘시급’으로 구분하여 개선안 적용의 필요성과 시급성을 직관적으로 알아볼 수 있도록 하였다(Table 3).
Table 3.
Grades and opinions on building diagnosis results
건물 진단 결과 및 분석
건물 사전 진단 결과 및 분석
건물 사전 진단에서는 건물 사용자 인터뷰와 도면 분석 방법이 사용되어 본격적인 건물 현장 진단에 앞서 광범위한 정보를 수집하였다. 건물 사용자 인터뷰에서는 주관적인 정보를 포함시켜 다음 진단 과정인 건물 현장 진단의 객관적 정보와 비교 분석하였다.
사용자 인터뷰는 해당 건물의 각각 다른 층을 1년 이상 사용한 인원들을 대상으로 실시하였으며, 하절기 및 동절기의 온열쾌적감, 주간 재실 시간대의 시쾌적감, 기타 건물 사용 상 불편한 사항에 대한 주관적 의견을 수렴한 후 건축 요소와 기계 요소로 구분하여 정리하였다(Table 4).
Table 4.
Survey results of building occupants
노후화된 건물에 입주하여 사무 활동을 하는 건물 사용자들은 하절기와 동절기에 냉난방 시 실온이 설정온도로 유지되지 않음을 호소하였는데, 이는 건물의 당초 설계 목적과 부합하지 않는 실의 배치로 인해 냉난방 부하 특성이 달라져서 발생한 문제였다. 냉난방 문제는 옥상층에 위치하거나 창가에서 근무하는 건물 사용자일수록 더욱 심화되었다. 건물 사용자 인터뷰는 건물 진단 평가 방법에 있어서 매우 중요한 항목이며, 건물과 사용자가 처한 상황에 따라 주관적인 요소가 개입될 여지가 높으므로 결과 해석에 주의가 필요하다. 이를 보완하기 위해 인터뷰 결과를 참조하여 반드시 도면 분석과 현장 진단을 병행하여 객관적 평가가 이루어질 수 있도록 해야 한다.
대상 건물은 준공 시점의 전자 도면이 부재하여 1996년 리모델링 시에 작성된 것으로 추정되는 설계 도서를 바탕으로 건축 요소 및 기계 요소에 대한 일람표를 Table 5와 같이 작성하고 도면에 표기된 위치의 현장 상태를 육안으로 확인하여 도면과 비교하였다.
Table 5.
List of architectural and mechanical elements of the building
대상 건물은 준공 후 매우 오랜 시간이 경과되어 건장재의 변형과 손상이 넓은 범위에 걸쳐 나타났다. 또한 이 과정에서 벽체의 단열재가 누락되어 열교나 결로가 발생할 것으로 예상되는 부위를 발견할 수 있었다. 본 연구에서는 사전 진단을 통해 도출할 수 있는 진단 결과를 도면에 표기하여 추후 개선안 도출의 근거 자료가 될 수 있도록 하였다. 건물 사용자 인터뷰와 층 별 도면 분석 결과를 정리하면 Table 6과 같다.
Table 6.
Diagnosis opinion for each diagnosis location according to the building floor
건물 현장 진단 결과 및 분석
건물 현장 진단에서는 건축 요소와 기계 요소의 각 분야 별로 평가를 수행하여 노후 정도를 판단하고 개선안을 도출하는 것을 목표로 하였다. 이 과정에서 앞서 수행한 사전 진단 결과와 비교하여 진단의 정확도를 높일 수 있도록 하였다.
대상 건물의 건축 요소 진단 결과, 창호는 대부분 알루미늄 창호 또는 목창호가 설치되어 있다. 목창호는 공간에서 미적으로 중요한 역할을 하지만 열적인 측면에서는 단열 및 기밀 성능이 취약하여 열교와 침기 발생에 따른 냉방 부하가 과도하게 발생할 것으로 판단된다(Gaspar et al., 2018). 이로 인해 하절기에는 목창호가 설치된 외주부 존과 최상층 존에서는 설정 냉방 온도에 도달하지 못할 것으로 예상되며, 이는 사전 진단 결과와도 일치한다. 한편 동절기에는 창호의 단열 및 기밀 성능 저하로 인해 창호 인접 공간에 냉복사(Cold Draft)와 침기가 과도하게 발생하여 외주부에 위치한 건물 사용자가 추위를 느낄 수 있다(박상훈 외, 2020). 건물 사용자는 이를 해결하기 위해 고온의 바닥 복사 난방 또는 공조 난방을 운영한다고 사전 인터뷰에서 밝혔는데, 이에 따른 부작용으로 국부불쾌적 또는 건조감을 호소할 수 있다. 한편 창호에는 차양 장치가 설치되어있지 않거나 정상적으로 작동되지 않아 유리를 통한 과도한 일사 유입 및 현휘가 발생하였다.
창틀, 창짝 및 유리 접합부는 모헤어와 실리콘의 노화로 인해 누기 및 침기가 발생하고 있다. 이로 인해 냉난방 부하의 발생 및 건물 사용자의 온열 쾌적감 저하가 예상된다. 또한 유리에 로이 코팅 및 가스 충진이 되어있지 않아서, 외주부에 위치한 건물 사용자는 동절기 유리로부터 발생하는 냉복사를 겪을 것으로 예상된다.
대상 건물의 단열 시공은 두께를 확인할 수 없으나, 현행 에너지절약설계기준의 단열 기준을 만족시키지 못할 것으로 예상된다. 단, 건물의 준공 시점과 현재의 에너지 절약 설계 기준은 차이가 있으므로 해당 사항이 시공 하자라고 판단할 수는 없지만 에너지 소비가 과도하게 일어날 것이다. 또한 개축·증축에 따라 곳곳에서 단열재 끊어짐(열교)이 발생한 것을 열화상 카메라 촬영을 통해 확인할 수 있었다(Ferrarini et al., 2016; Baldinelli et al., 2018). 특히 방수 시공이 파손된 부분으로 누수가 발생하여 해당 부위의 단열재가 내려앉아있었다. 해당 부위를 통해 열교가 발생하여 열손실이 일어나거나 결로가 발생할 수 있다(Tejedor et al., 2017).
기계 요소 진단 결과 건물의 냉·온 열원 설비는 장비의 기능 상 하자가 발견되지 않고 정상 운전이 가능한 것으로 진단되었다. 하지만 기계실의 공조 설비와 일부 실에 적용된 패키지형 에어컨은 사용 연한이 오래되어 효율이 낮고 제어가 불편하다는 단점이 있다. 공조 설비는 제작한지 오래되어 고장 발생 가능성이 높고, 고장 시 사후관리 및 부품 수급이 어려울 것으로 판단된다. 특히 에너지 절약의 핵심적인 요소라고 할 수 있는 BEMS (Building Management System)를 위한 원격 제어 및 모니터링 기능이 탑재되어있지 않아 관련 설비가 필수적으로 적용되어야 한다(Song, 2017). 기타 전기 관련 설비 역시 노후화되어 밀폐가 완벽하지 않거나 접지가 불량한 경우가 발견되었다.
건물 진단 결과 분석
지금까지 수행한 건물 진단 결과를 분석하여 Table 7과 같이 진단 등급을 판정하였다. 진단 등급 판정은 ‘설비 진단 시 물리적 열화의 3단계 평가 방법’을 참조하였으며(유병억, 2008), 본 건물은 건축 요소와 기계 요소의 총 6 가지 진단 범위에 대하여 ‘유지’ 등급 1 개, ‘필요’ 등급 4 개, ‘시급’ 등급 1 개로 판정되었다. 특히 ‘단열재’의 ‘시급’ 등급 판정은 건물 노후화와 잦은 개보수로 인한 것이며, 건물 진단 평가 방법의 수행으로 인해 원인을 파악함으로써 결로, 곰팡이 발생, 호흡기 질환 및 내장재의 추가 손상에 대비할 수 있다.
Table 7.
Analysis of building diagnosis results and judgment of diagnosis grade
건물 성능 향상을 위한 개선안 도출 및 적용
건축 요소 개선
진단 대상 건물인 ‘S도서관’의 건축 요소는 건물 노후화, 기준 및 법규의 강화와 건장재 제조 기술의 발전에 따라 진단 결과에 따른 개선이 필요한 시점이 도래하였다. 따라서 창호와 창호 관련 장치, 유리, 단열재 및 내장재에 대해 현 시점의 기술 수준이 구현된 건장재를 적용하여 건축 요소를 개선하였다. ‘S도서관’은 2층의 창호를 ‘L’社의 1 등급 창호로 시공하고 전동식 태양광 블라인드를 적용하였다. 단열재는 단열 성능 저하 뿐 아니라 열교로 인한 결로 유발, 내장재 손장, 곰팡이 발생, 호흡계 질환 등 다양한 연관 문제를 유발할 수 있으므로 개선이 시급하다고 할 수 있다. 내장재는 성능 보다는 미관상의 이유로 개선하는 경우가 일반적이지만 줄눈의 균열이나 바닥재의 파손은 누수 또는 보행자의 안전과 밀접한 연관이 있으므로 화학적 방법 및 물리적 방법을 적용하여 개선하였다. ‘S도서관’은 외벽면 크랙 부위에 에폭시 주입 및 퍼티·재도장 등을 통해 방수를 재시공하였다. 외벽의 마모되거나 파손된 석재는 황변 부위를 세척하고, 1층의 오염된 바닥 타일은 철거 후 재시공하였다.
기계 요소 개선
진단 대상 건물의 기계 요소 중 내구연한이 도래한 설비에 대하여 부품을 교체하고 전반적인 유지보수를 수행하는 방법으로 개선하였다. 특히 공조 설비를 공조 설비를 전전화(全電化) 장비로 개선하였는데, 기존의 공랭식 냉동기, 직팽식 공조기, 패키지 에어컨, 바닥 난방용 온수보일러, 급탕용 순간온수기를 시스템 에어컨 및 공조기, 바닥 난방 및 급탕용 시스템 보일러로 교체 시공하였다. 모니터링 및 제어반은 원격 검침 및 원격 제어가 가능하도록 IoT 게이트웨이, 계측 센서, 에너지 대시보드를 적용하였다. 기계 요소 중 양호하게 진단된 냉·온 열원 설비는 현행대로 유지하였다.
건물 진단 평가 방법 수행 결과를 바탕으로 건축 및 기계 요소에 대해 개선안을 적용한 결과 건물의 사용성을 개선할 수 있었다(Table 8). 현재는 건축 및 기계 요소에 대한 개선 직후 시점으로써 건물 사용자들이 개선 결과의 미적 효과를 우선적으로 느낄 수 있지만 추후 열적 측면에 대한 평가와 더불어 냉방 부하 및 난방 부하 감소에 따른 냉난방 비용 절감량을 정량적으로 산정하기 위해 지속적인 모니터링 과정에 있으며, 연간 데이터가 누적된 후 분석할 예정이다(Jeong et al., 2015).
Table 8.
Results of derivation and application of improvement method according the the building diagnosis
결 론
본 연구에서는 건축 환경 측면에서의 건물 진단 평가 방법을 Pilot 건물에 대하여 수행하고, 이 결과를 바탕으로 개선안을 적용하였다. 본 연구의 Pilot 대상 건물은 건물의 시대적 가치가 우수함에도 불구하고 건물 노후화에 따라 필연적으로 건물 사용성 저하 문제가 발생되었다. 하지만 본 연구의 건물 진단 평가 방법의 적용에 따른 건축 요소와 기계 요소의 개선을 달성할 수 있었으며, 건물 노후화에 따른 건물 성능 저하를 지연시키고 건물의 사용성을 향상시켰다. 건물 진단 평가 방법을 수행하는 경우 건축 요소와 기계 요소에 대한 진단 범위를 명확히 설정하고 사전 진단과 현장 진단을 상호 보완적으로 수행하여야 한다. 또한 각 진단 범위 별로 개선 의견을 종합적으로 판단하여 개진하고 실질적인 개선 결과로 이어질 수 있도록 해야 할 것이다.
향후 후속 연구에서는 본 연구의 Pilot 대상 건물에 적용한 개선 결과를 정량적으로 평가하여, 다양한 유형의 건물 진단 및 개선을 수행함에 있어서 본 연구의 결과물이 기초 자료로 활용될 수 있도록 할 계획이다.





